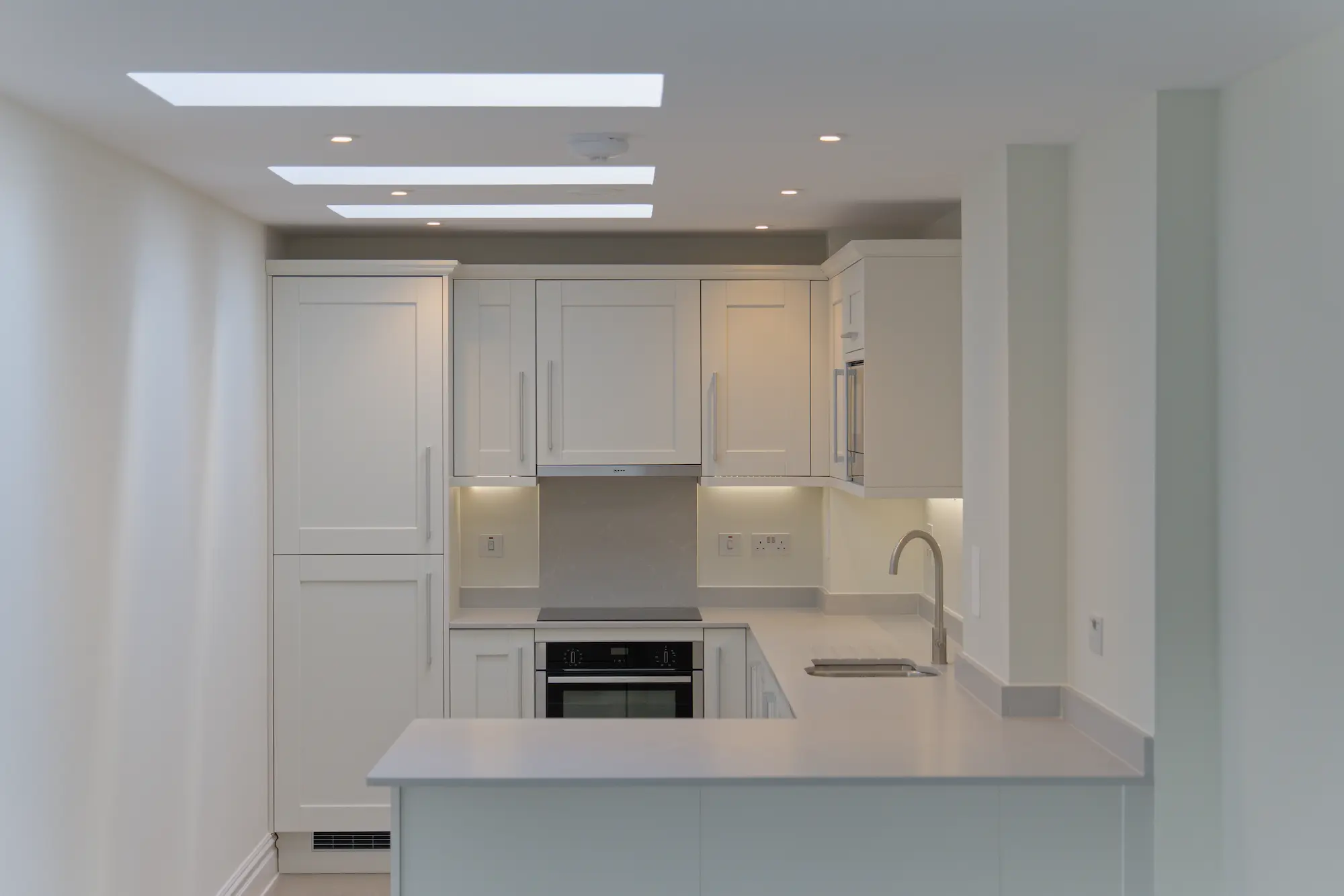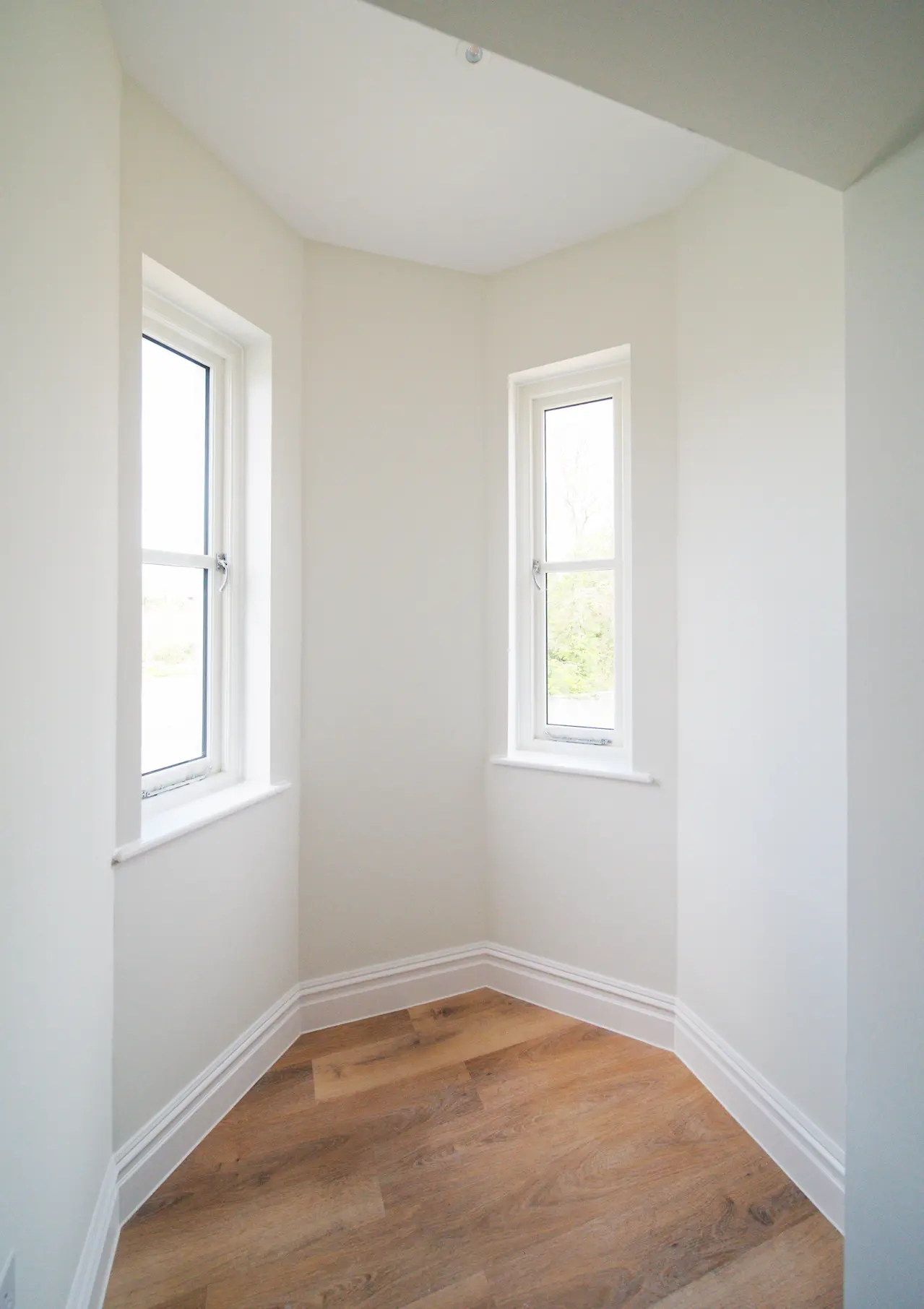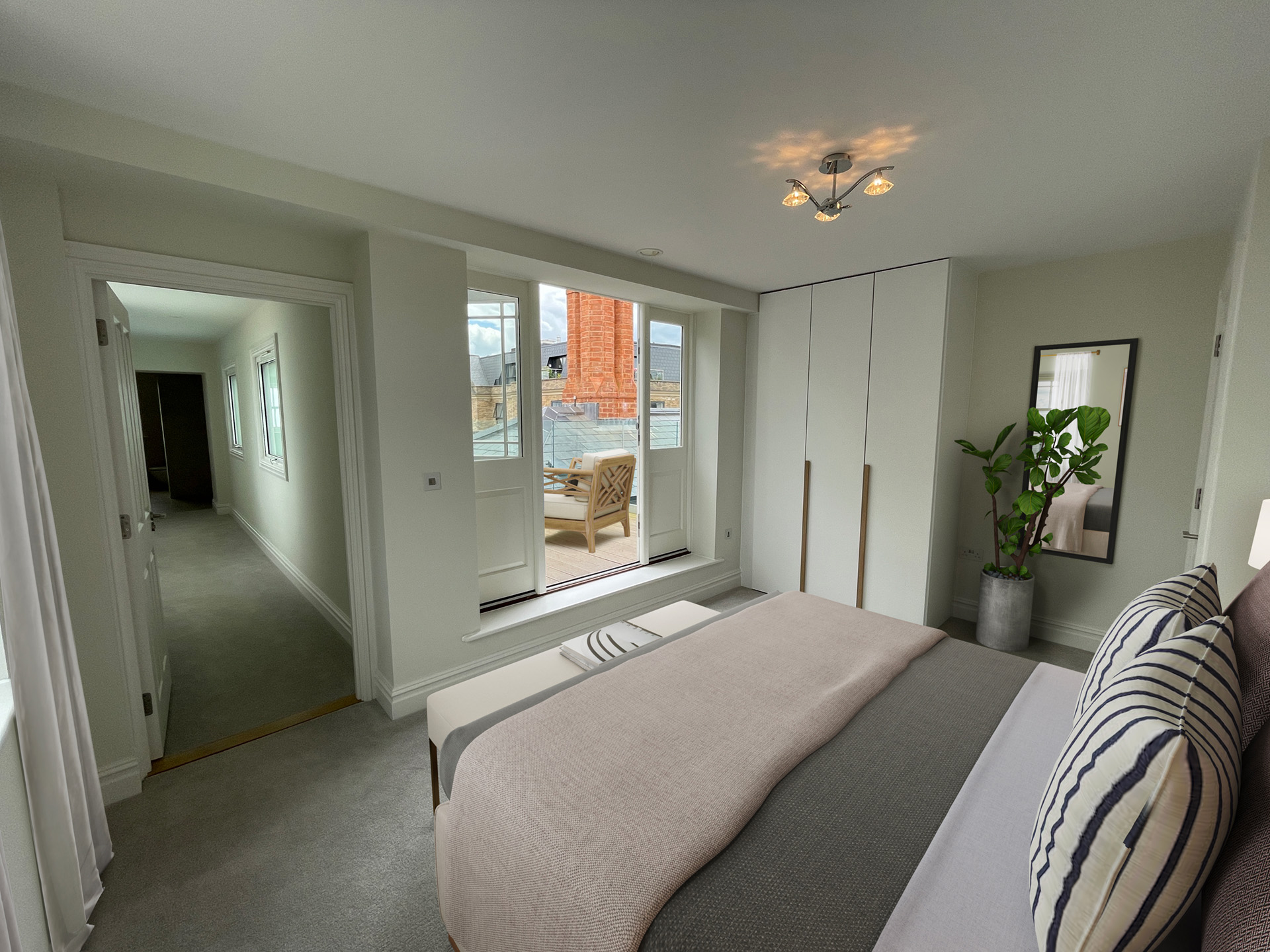2 bedroom apartment
£595,000*
2
1
Second Floor
Spacious dual aspect living/dining area providing views of Salisbury cathedral spire. Main bathroom, plus an ensuite bathroom to the master bedroom, and three useful hallway storage cupboards.
01722 626380
Key Features
-
Dual aspect living/dining area with cathedral spire views
-
Ensuite bathroom to master bedroom
-
Hallway with three storage cupboards
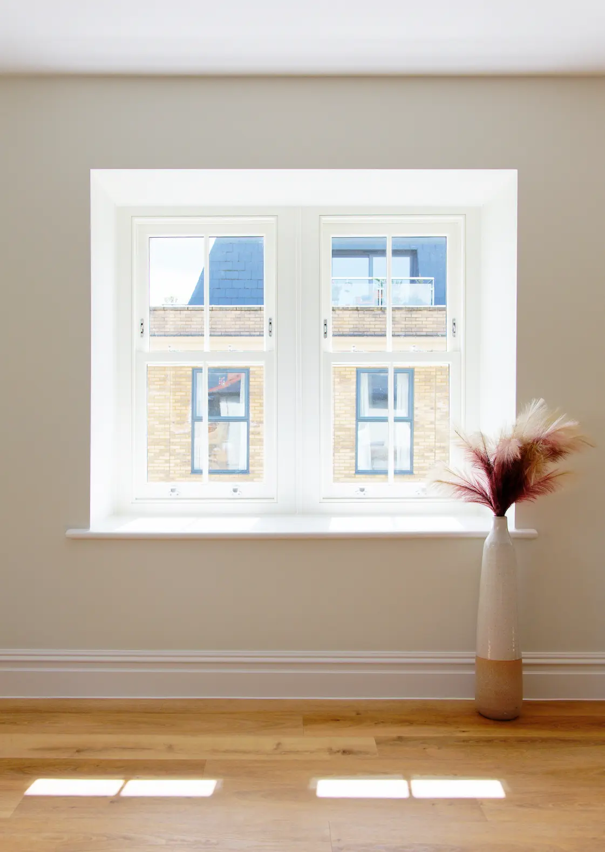
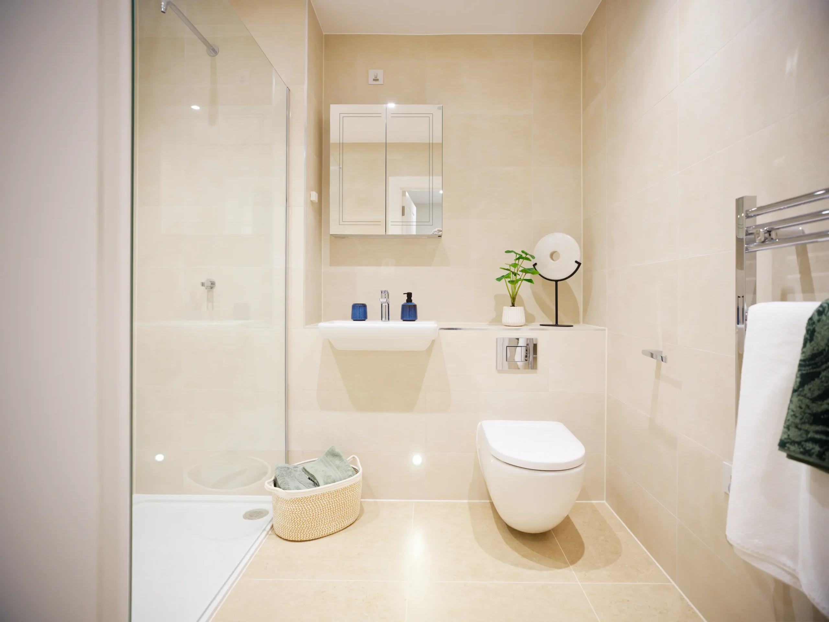
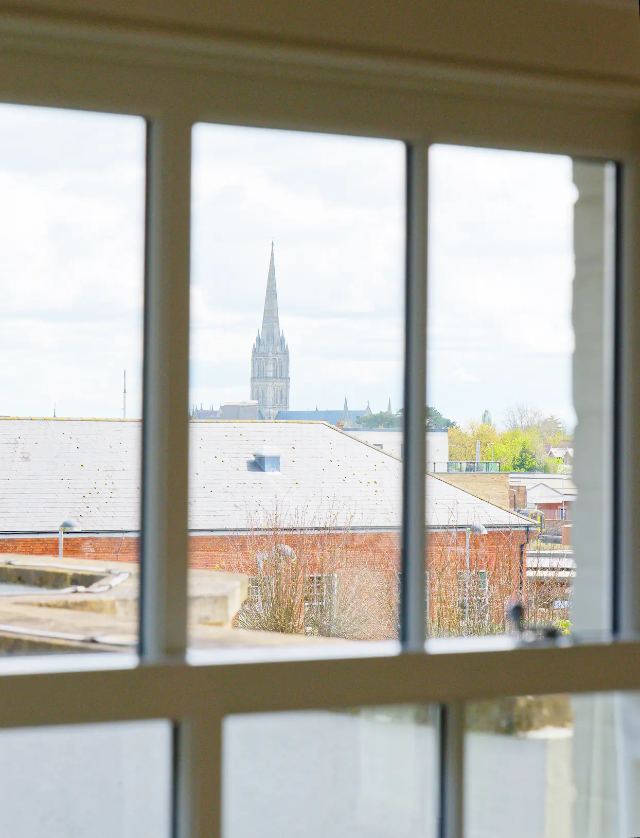
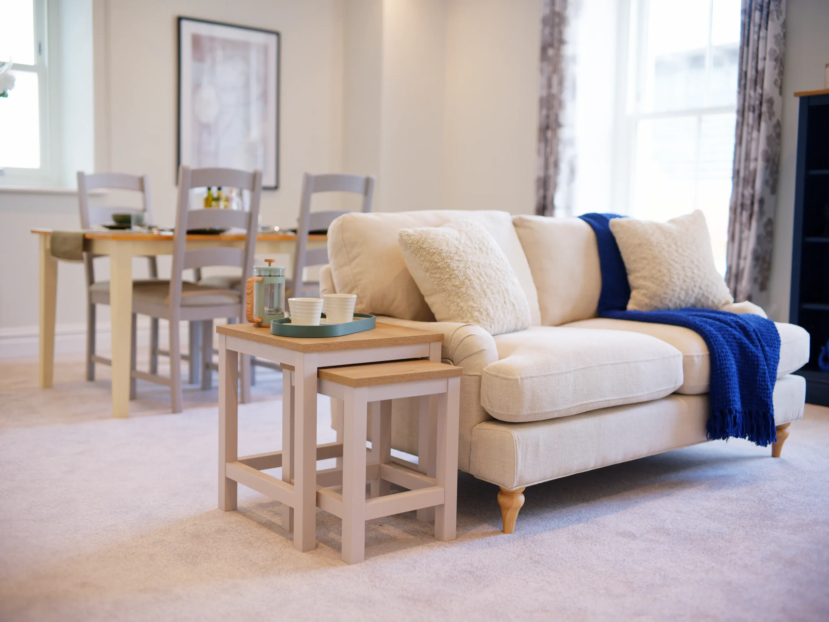
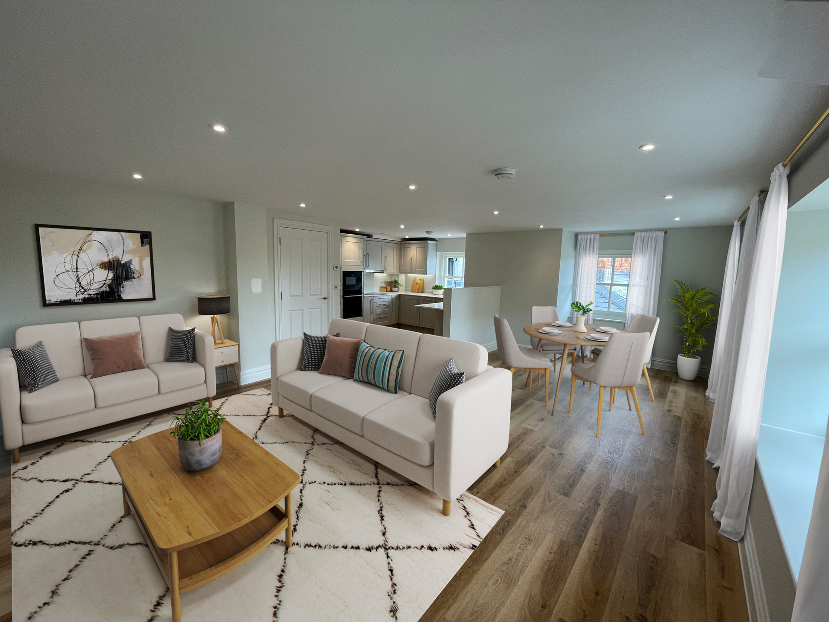
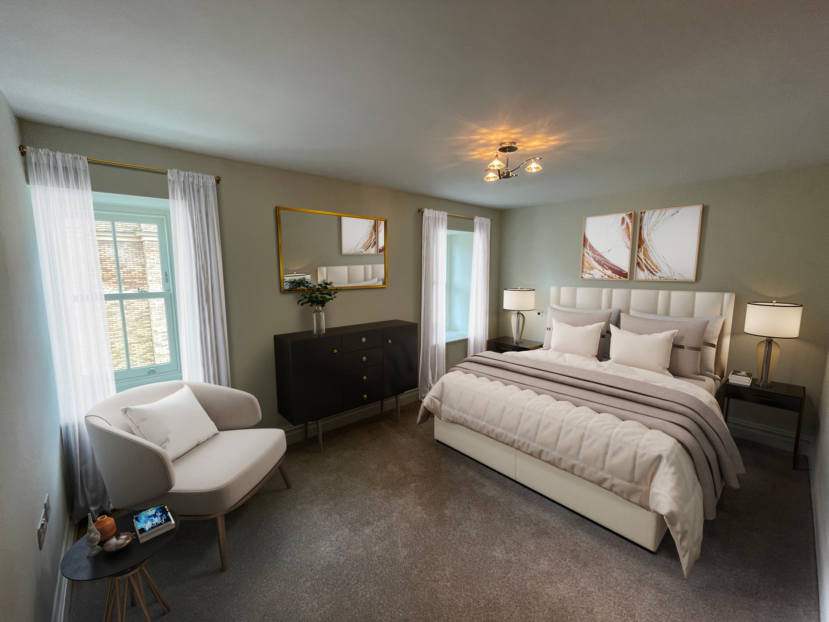
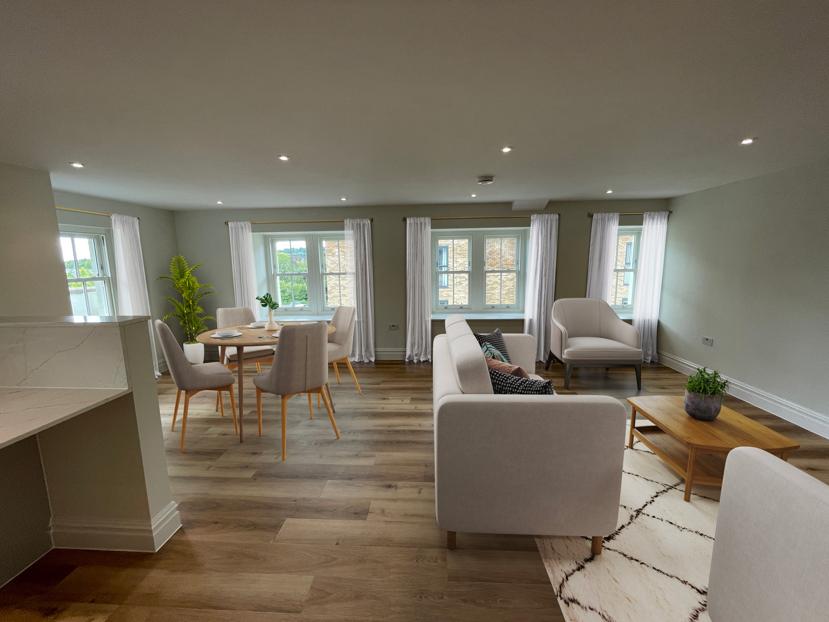
Floor Plan
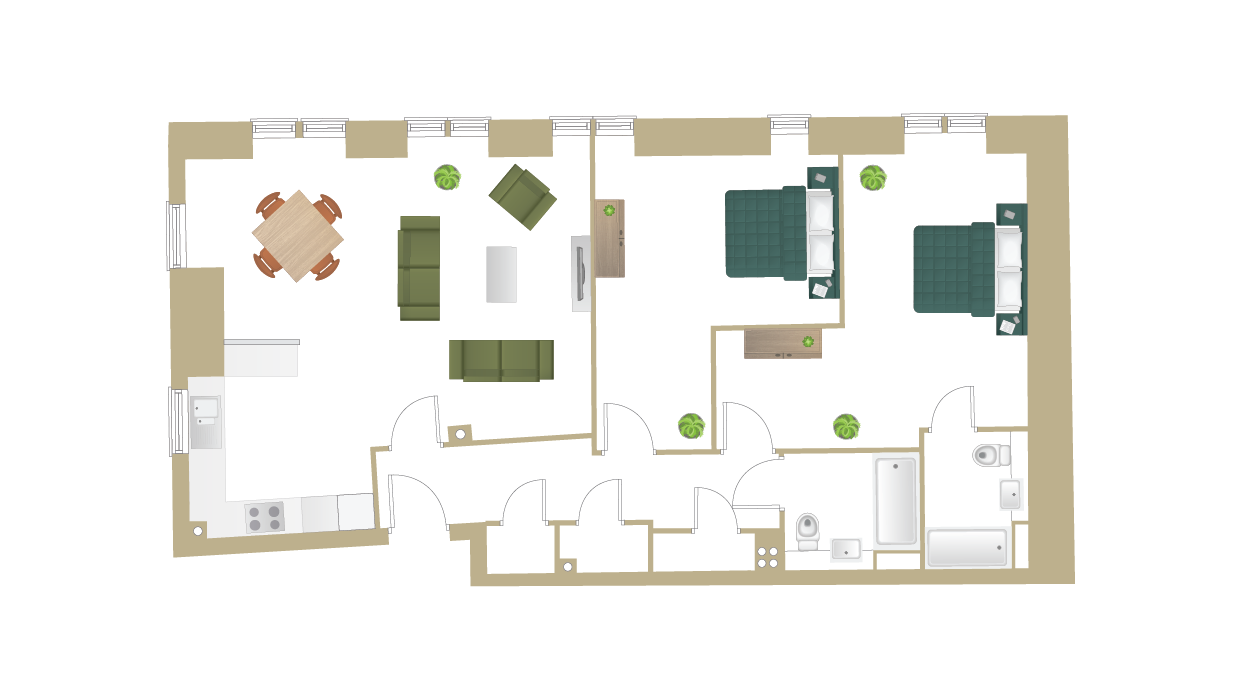
Dimensions
Total Area (GIA) 101.0 sq.m (1087.16 sq.ft)
Kitchen
3.40 x 3.20 m. max
11.15 x 10.50 ft. max
Living/Dining Area
7.09 x 5.06 m. max
23.26 x 16.60 ft. max
Bedroom 1
5.51 x 5.14 m. max
18.08 x 16.86 ft. max
En-suite
2.75 x 2.29 m. max
9.02 x 7.51 ft. max
Bedroom 2
5.18 x 4.24 m. max
17.00 x 13.91 ft. max
Bathroom
2.35 x 2.00 m. max
7.71 x 6.56 ft. max
Location
Second Floor
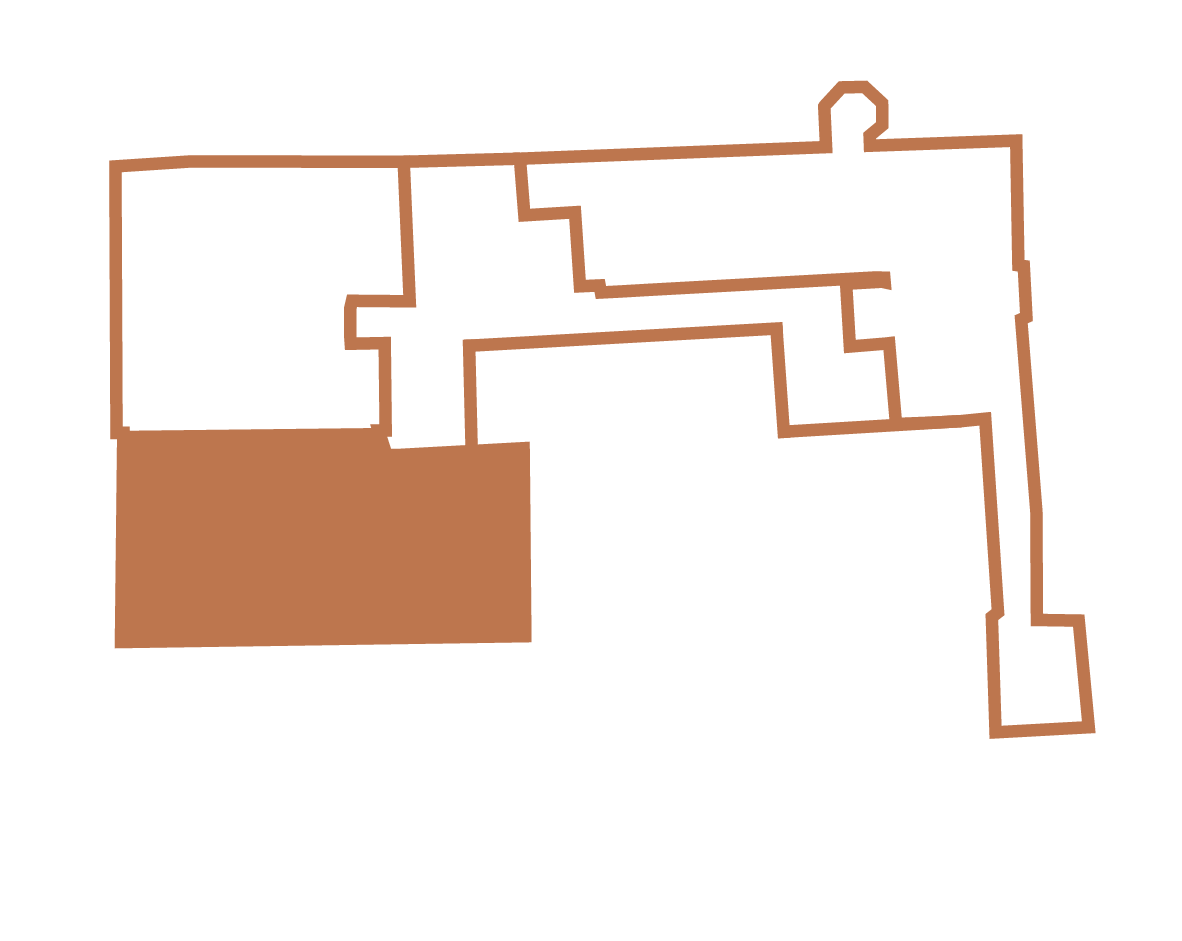
Book a viewing
This is a truly unique opportunity to secure a comfortable and superbly appointed apartment in a beautiful, Grade II listed building and enjoy being part of a thriving community in the very heart of historic Salisbury.
Uniquely yours
